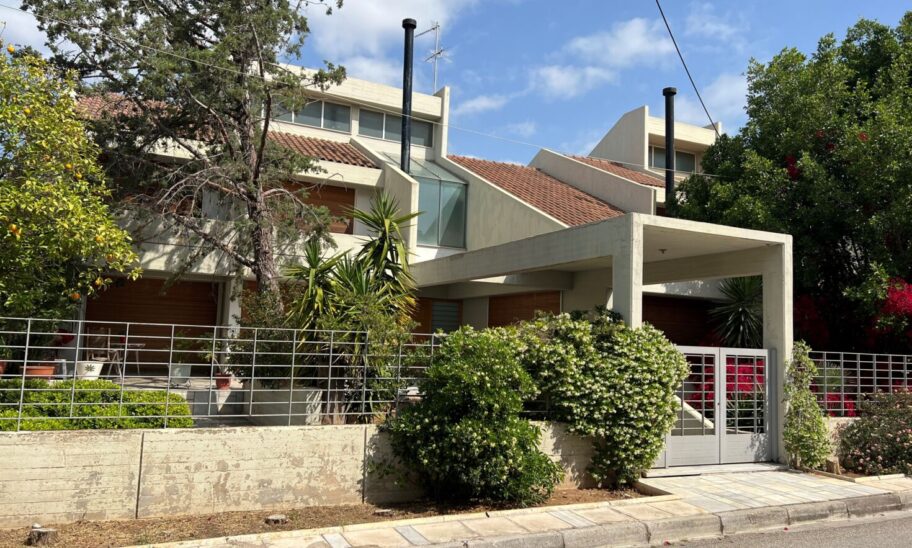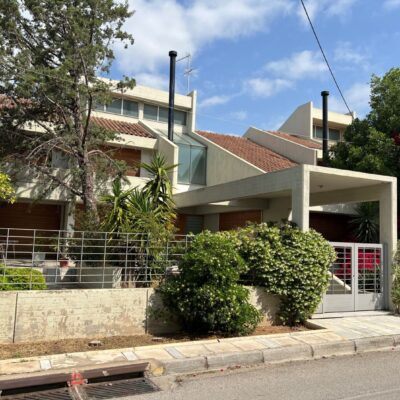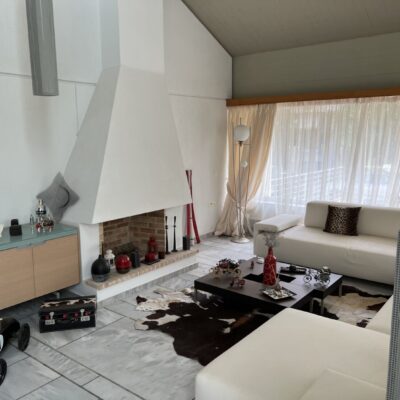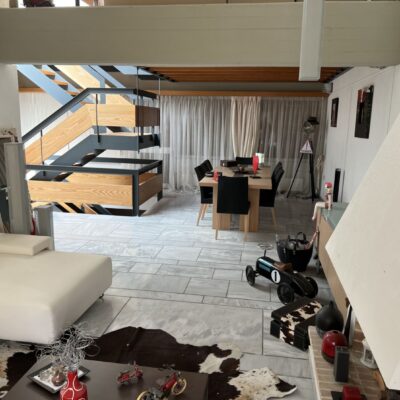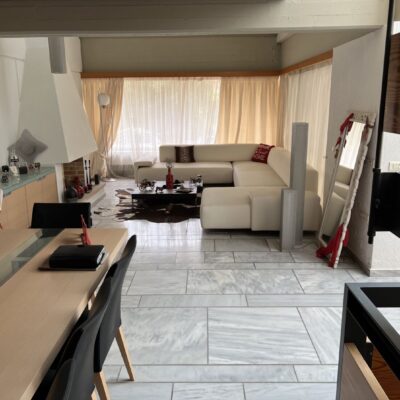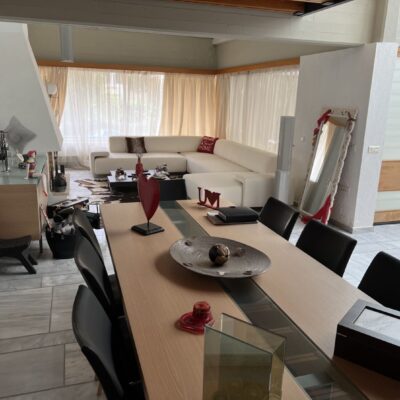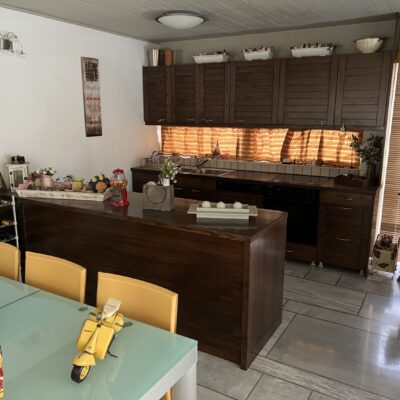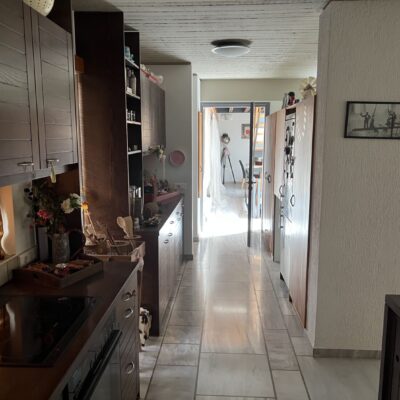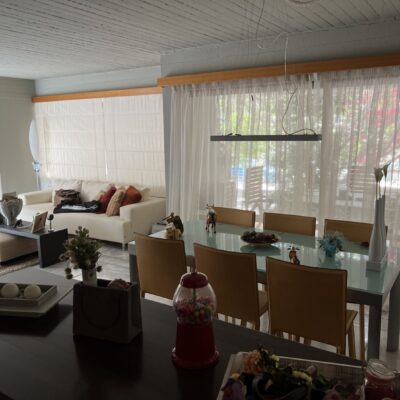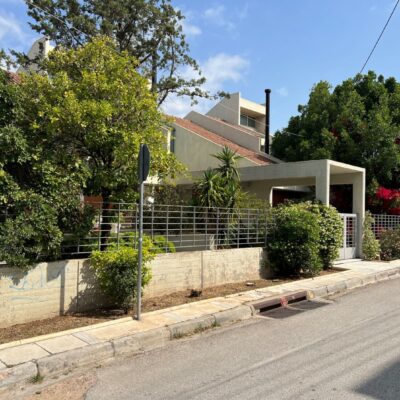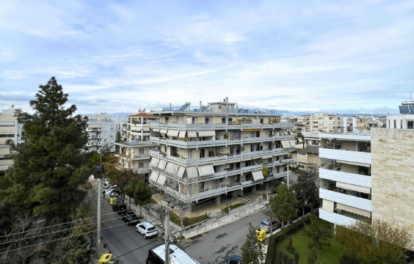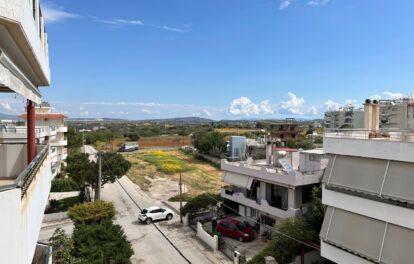Overview
In a privileged location of the southern suburbs, in Voula, an exquisite corner detached house of special aesthetics is for sale. It is on three levels with a total area of 331sq.m on a plot of 716sq.m (undivided). The floors and square meters are configured as follows:
Ground floor 117 sq.m which includes: living room, kitchen, dining room, work room, two guest rooms and bathroom
Floor 71 sq.m including: living room, three bedrooms (the two master) and two bathrooms
Semi-basement 107 sq.m including: play room, kitchen, bathroom and storage
Closed parking area 36 sq.m.: Two spaces
It has aluminum frames with double glazing, security door screens, alarm, two fireplaces, solar boiler, autonomous oil heating and air conditioning. The building is airy and bright with many large openings and the surrounding area consists of lawn trees and beautiful flowers. It is located near central markets, transport stops and is only 1000 meters from the sea.
Details
-
ID:S-001-18
-
Lot area:716 m²
-
Property area:331 m²
-
Living Rooms:2
-
Bedrooms:5
-
Baths:4
-
Parking spaces:2
-
Price (€):€1.000.000(3021€/s.m)
-
Year built:1989
-
Status:
-
Kitchens:2
-
Levels:3
-
Heating System:Autonomous petrol
Video
Features
- Air Conditioning
- Alarm
- Angular
- Boiler
- Bright
- Central Heating
- Dining Room
- Double glazing
- Drainage
- Dual aspect
- Fascade
- Fireplace
- Garden
- Gym
- Intercom
- Internal Stairs
- Lawn
- Luxury
- Parking
- Pets allowed
- Play room
- Security door
- Sieves
- Solar heater
- Storehouse
- Terraces
- TV Cable
- View
- WC
- Wifi




